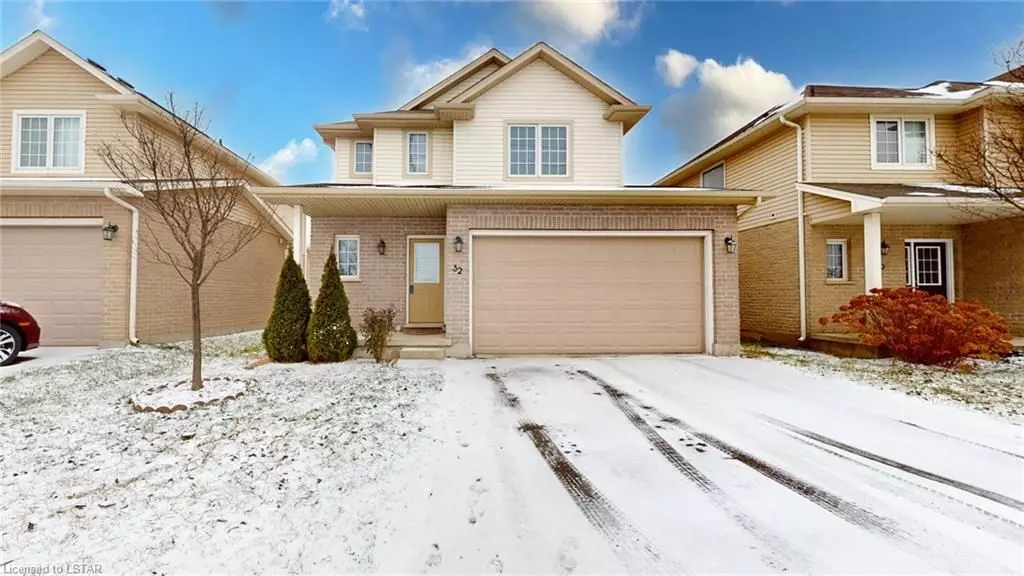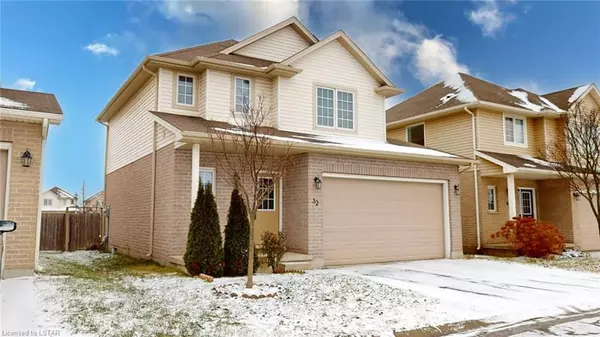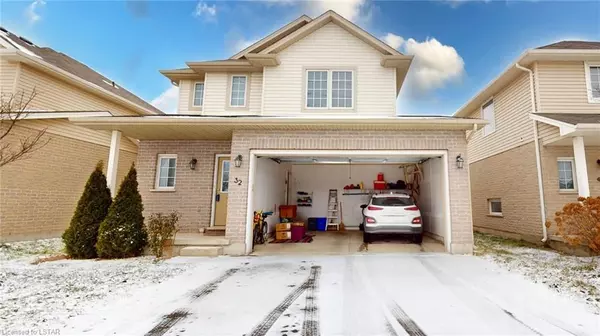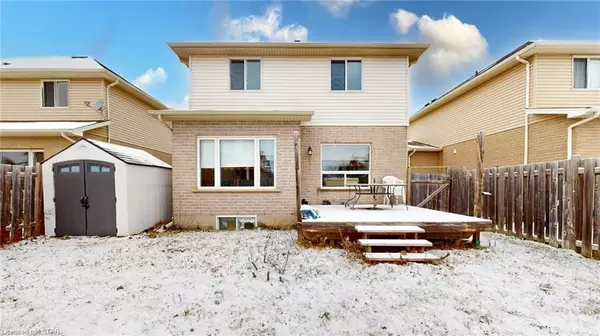960 BITTERBUSH CRES #32 London, ON N6H 0G1
3 Beds
3 Baths
2,240 SqFt
UPDATED:
04/19/2024 12:09 PM
Key Details
Property Type Single Family Home
Sub Type Detached
Listing Status Pending
Purchase Type For Sale
Square Footage 2,240 sqft
Price per Sqft $307
Subdivision North M
MLS Listing ID X8257164
Style 2-Storey
Bedrooms 3
HOA Fees $50
Annual Tax Amount $3,923
Tax Year 2023
Property Description
Location
Province ON
County Middlesex
Community North M
Area Middlesex
Zoning RESIDENTIAL
Rooms
Family Room Yes
Basement Full
Kitchen 1
Interior
Interior Features On Demand Water Heater
Cooling Central Air
Inclusions Shed
Exterior
Exterior Feature Deck
Parking Features Private Double
Garage Spaces 4.0
Pool None
Amenities Available Visitor Parking
Roof Type Shingles
Lot Frontage 39.99
Exposure South
Total Parking Spaces 4
Building
Foundation Poured Concrete
Locker None
New Construction false
Others
Senior Community Yes
Pets Allowed No





