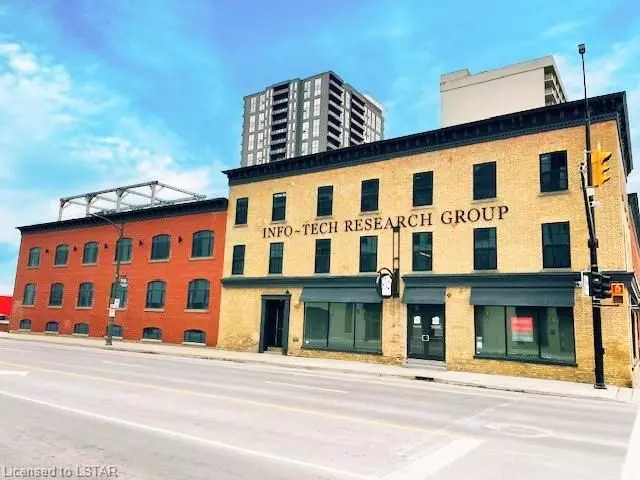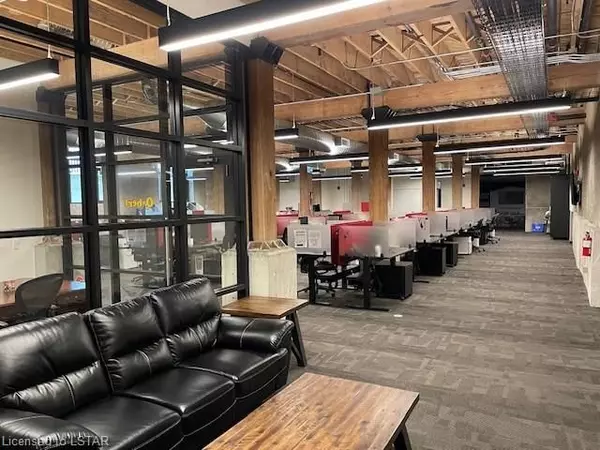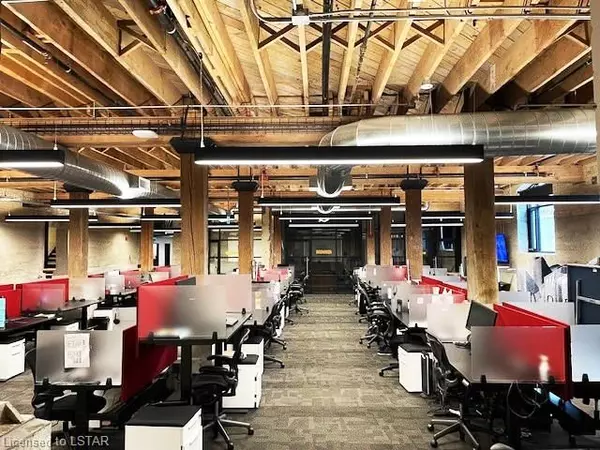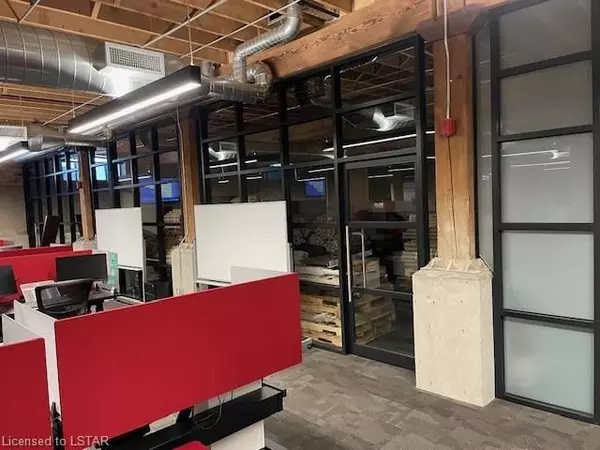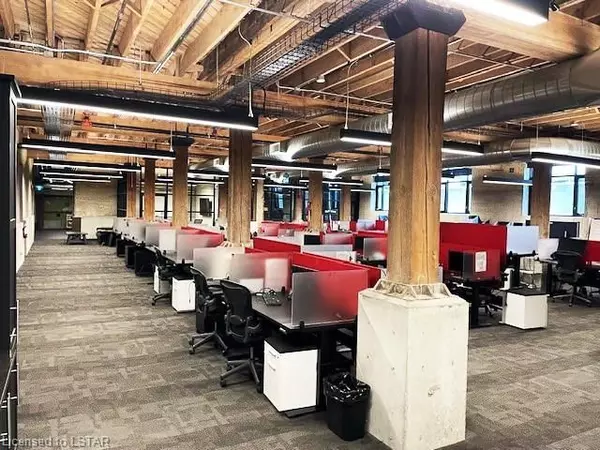REQUEST A TOUR If you would like to see this home without being there in person, select the "Virtual Tour" option and your agent will contact you to discuss available opportunities.
In-PersonVirtual Tour
$ 20
Active
345 RIDOUT ST N #002-003 London, ON N6A 2N8
9,139 SqFt
UPDATED:
02/06/2025 07:27 PM
Key Details
Property Type Commercial
Sub Type Office
Listing Status Active
Purchase Type For Rent
Square Footage 9,139 sqft
Subdivision East K
MLS Listing ID X8217890
Annual Tax Amount $79,599
Tax Year 2023
Property Description
A+ turn-key, brick and beam premium office space unlike any other in London. Great location in the downtown area with parking at below market rates. Centrally located across from Budweiser Gardens and close to the Courthouse, Covent Garden Market and restaurants. Fully built out to the highest standard and fully furnished with top of the line furniture and equipment. Use of furniture and most equipment included. Hardwood floors and carpet tile with glass wall private offices, meeting rooms and boardrooms. Ultra fast, low latency, tire one, redundant, internet connectivity. Lower level totals 9,139 SF with a natural separation to suite sizes of approximately 3,930 SF & 5,209 SF. Sublease space available for any duration. 60 month minimum term. Lower level has 12 foot ceiling height with 4 private offices, 2 boardrooms and 78 adjustable workstations. Additional 9 boardrooms bookable throughout the building. **Tenants provided shared use of an attached Rooftop Patio/Bar, Games Room with arcade, bar, indoor kitchen & Gym facilities.
Location
Province ON
County Middlesex
Community East K
Area Middlesex
Zoning DA2
Rooms
Kitchen 0
Interior
Cooling Yes
Inclusions Existing workstations, desks, chairs, boardroom tables, tv's, couch's, kitchen appliances.
Exterior
Community Features Public Transit
Utilities Available Yes
Lot Frontage 147.75
Lot Depth 109.28
Building
Lot Description Irregular Lot
New Construction false
Others
Security Features No
Listed by CUSHMAN & WAKEFIELD SOUTHWESTERN ONTARIO, BROKERAGE

