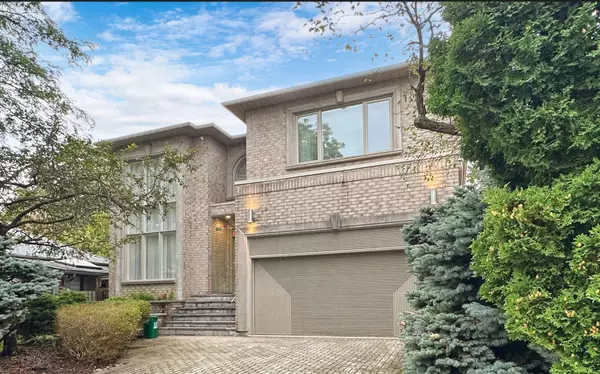REQUEST A TOUR If you would like to see this home without being there in person, select the "Virtual Tour" option and your agent will contact you to discuss available opportunities.
In-PersonVirtual Tour

$ 3,250,000
Est. payment /mo
Active
206 Alfred AVE Toronto C14, ON M2N 3J4
6 Beds
7 Baths
UPDATED:
09/27/2024 04:21 PM
Key Details
Property Type Single Family Home
Sub Type Detached
Listing Status Active
Purchase Type For Sale
Approx. Sqft 3500-5000
MLS Listing ID C9371196
Style 2-Storey
Bedrooms 6
Annual Tax Amount $15,993
Tax Year 2024
Property Description
Welcome to this stunning contemporary custom designed & built home with great layout and timeless floor plan, solid construction w/top quality material & workmanship. 4 ensuite bedrooms & 7 bathrooms. Highly sought-after area, top-ranked school district (Hollywood PS/Earl Haig SS). Nestled on a south facing lot, bright & sunny. Soaring 2 storey sun-filled foyer w/circular stairwell, large skylight w/plenty of natural sunlite. 9' ceiling on main. Open concept, spacious living & dining rooms, main floor den/office w/built-in bookcases & sink. Modern gourmet kitchen w/granite countertop & custom cabinets. Professionally finished w/o basement w/2 semi-ensuite bedrooms, large recreation area, cedar closet, sauna & exercise room. Close to all amenities, minutes to pubic transit, Hwy 401/404, Bayview Village shopping centre, supermarket, YMCA, Bayview subway station, banks, library & hospital
Location
Province ON
County Toronto
Zoning Residential
Rooms
Family Room Yes
Basement Finished with Walk-Out
Kitchen 1
Separate Den/Office 2
Interior
Interior Features Sauna
Cooling Central Air
Exterior
Garage Private Double
Garage Spaces 6.0
Pool None
Roof Type Shingles
Parking Type Built-In
Total Parking Spaces 6
Building
Foundation Concrete
Others
Senior Community Yes
Listed by ELITE CAPITAL REALTY INC.





