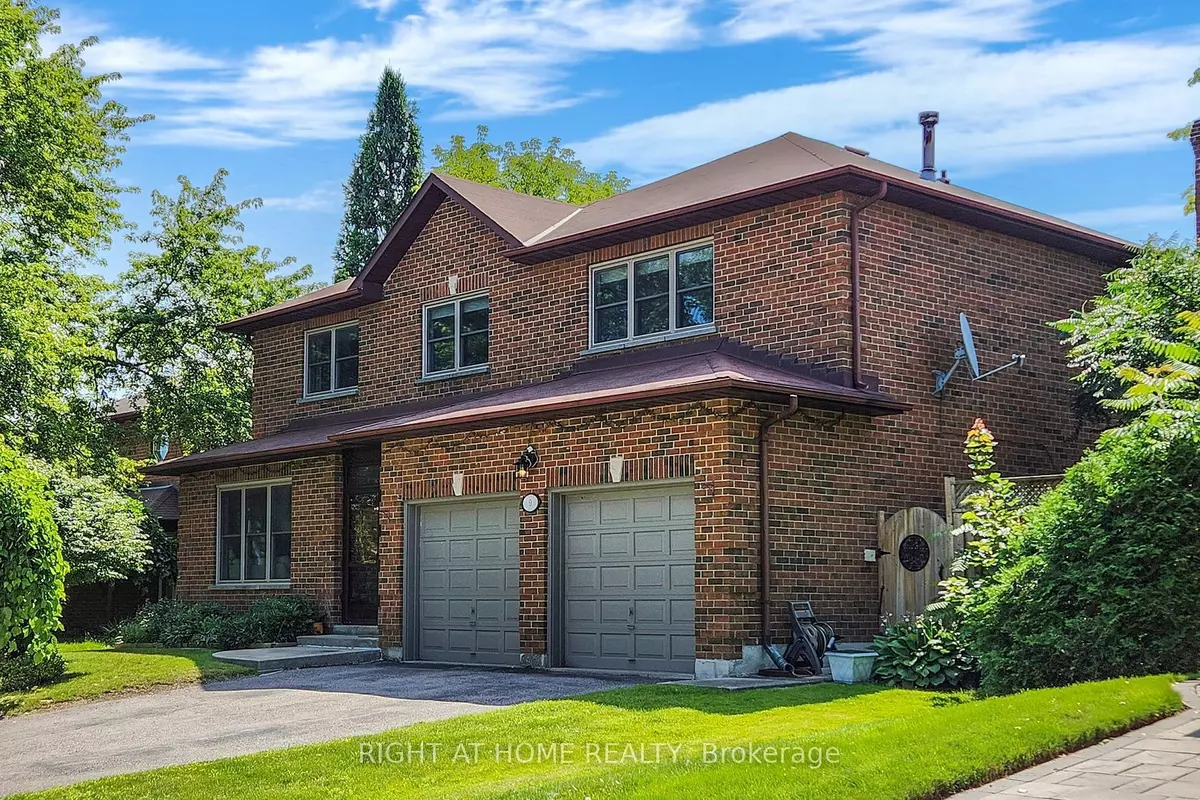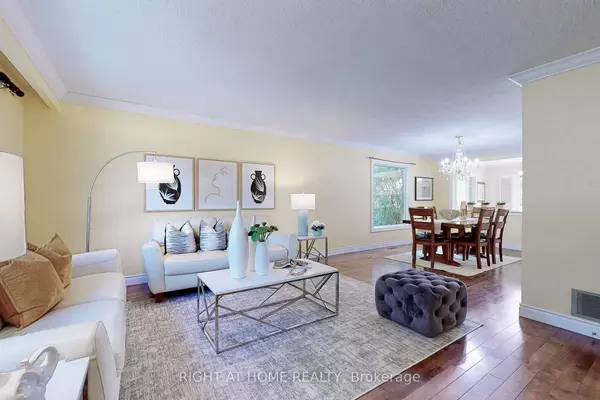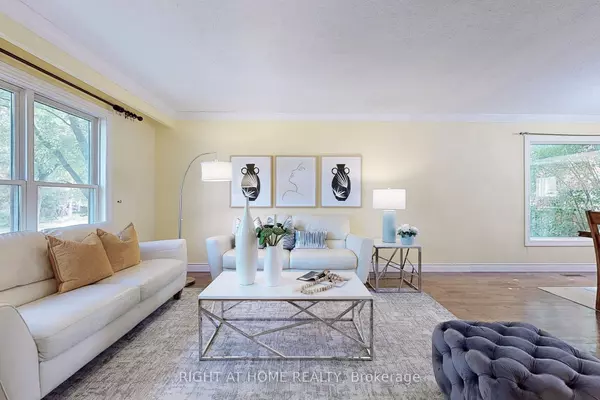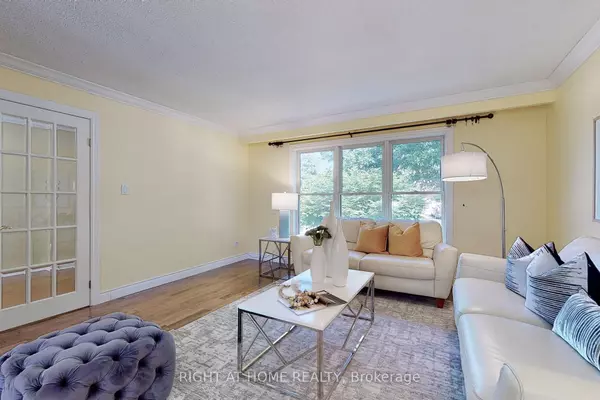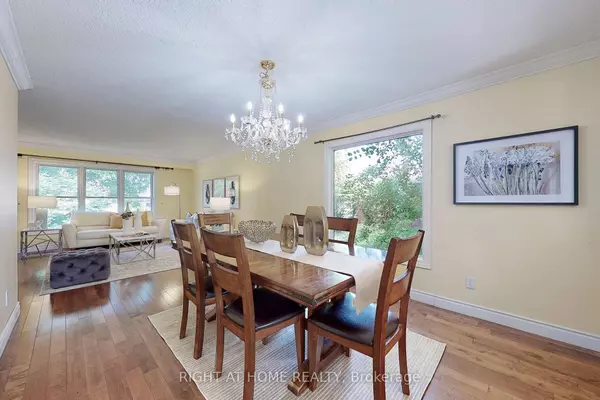REQUEST A TOUR If you would like to see this home without being there in person, select the "Virtual Tour" option and your agent will contact you to discuss available opportunities.
In-PersonVirtual Tour
$ 1,799,900
Est. payment /mo
Active
9 Trillium DR Aurora, ON L4G 5X5
4 Beds
4 Baths
UPDATED:
02/13/2025 09:30 PM
Key Details
Property Type Single Family Home
Sub Type Detached
Listing Status Active
Purchase Type For Sale
Approx. Sqft 2500-3000
Municipality Aurora
Subdivision Aurora Highlands
MLS Listing ID N9368240
Style 2-Storey
Bedrooms 4
Annual Tax Amount $6,286
Tax Year 2024
Property Sub-Type Detached
Property Description
Welcome To This Well Maintained spacious 4-Bedroom, 4-Bathroom Family Home Located In Aurora's most desirable streets in Aurora Highlands! Well maintained and very lucky house for the family. Spacious Center Hall Plan, Updated Kitchen, Breakfast Island With Walkout To Deck. Family Room Features A Cozy Fireplace. Large Primary Bedroom and all other 3 rooms. The Lower Level is finished w/3 Piece Bath. Amazing Value! This cozy Home Is Close To Ontario's Top schools: Aurora High School and Dr. G.W. William School w/IB program. Walking distance to yonge street, Close to Parks, Amenities, Shops And More. Flexible closing date. **EXTRAS** Over 60' wide frontage which is rare to find in this area. Well maintained mechanical system, owned water tank, private backyard not backing to another house. Appliance included in: Steel stainless Fridge, Stove&Dishwasher; Washer.
Location
Province ON
County York
Community Aurora Highlands
Area York
Rooms
Family Room Yes
Basement Finished
Kitchen 1
Interior
Interior Features Water Heater Owned
Cooling Central Air
Fireplaces Type Wood
Fireplace Yes
Heat Source Gas
Exterior
Exterior Feature Porch Enclosed
Parking Features Private Double
Garage Spaces 2.0
Pool None
Waterfront Description None
Roof Type Asphalt Shingle
Lot Frontage 62.87
Lot Depth 111.63
Total Parking Spaces 4
Building
Foundation Unknown
Listed by RIGHT AT HOME REALTY

