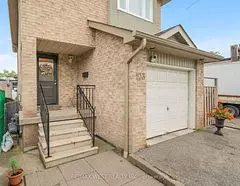REQUEST A TOUR If you would like to see this home without being there in person, select the "Virtual Tour" option and your agent will contact you to discuss available opportunities.
In-PersonVirtual Tour

$ 1,199,000
Est. payment /mo
Active
103 Bernice CRES Toronto W03, ON M6N 1W7
3 Beds
1 Bath
UPDATED:
11/06/2024 04:41 PM
Key Details
Property Type Single Family Home
Sub Type Detached
Listing Status Active
Purchase Type For Sale
Approx. Sqft 1100-1500
MLS Listing ID W9366365
Style 2-Storey
Bedrooms 3
Annual Tax Amount $3,884
Tax Year 2024
Property Description
Charming Detached 2 Storey 3 Bedroom Home. Features include open concept Living and Dinning Rooms ,Eat-In Kitchen with Walkout to Covered concrete Porch ,Spacious Bedrooms with able closet space, Skylight on Second Floor allowing for tons of Natural Sunlight, Full Bath , Finished Basement includes Separate Laundry Room, Furnace Room, Cold Storage Room , Recreation Room and Walkout out to rear yard .Privately Fenced rear yard, Single Garage with Private Drive 2 Parking Spaces ,Conveniently located Steps to Public Transit, Schools, Parks and all Amenities.
Location
Province ON
County Toronto
Area Rockcliffe-Smythe
Rooms
Family Room No
Basement Finished with Walk-Out
Kitchen 1
Interior
Interior Features Other
Cooling Central Air
Fireplace No
Heat Source Gas
Exterior
Garage Private
Garage Spaces 2.0
Pool None
Waterfront No
Roof Type Shingles
Parking Type Attached
Total Parking Spaces 3
Building
Unit Features Fenced Yard,Golf,Park,Public Transit,School
Foundation Other
Listed by RE/MAX WEST REALTY INC.





