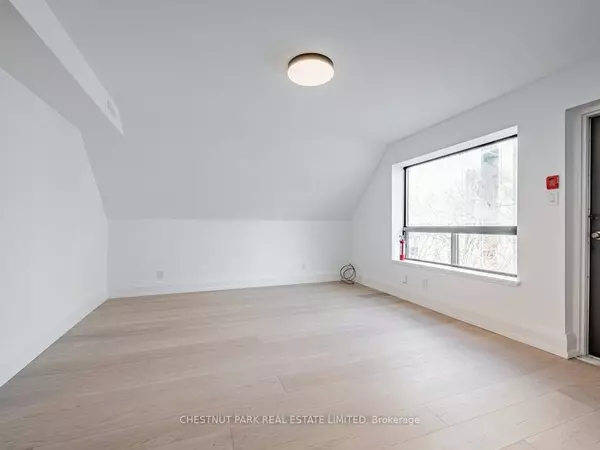REQUEST A TOUR If you would like to see this home without being there in person, select the "Virtual Tour" option and your agent will contact you to discuss available opportunities.
In-PersonVirtual Tour

$ 3,800
Active
607 Huron ST #3rd Toronto C02, ON M5R 2R8
2 Beds
2 Baths
UPDATED:
10/24/2024 08:52 PM
Key Details
Property Type Single Family Home
Sub Type Detached
Listing Status Active
Purchase Type For Rent
MLS Listing ID C9361473
Style 3-Storey
Bedrooms 2
Property Description
This Newly Renovated 2 Bed 2 Bath Unit In The Annex Boasts Modern & Stylish Finishes. The Spacious 1125 Sq Ft Open-Plan Living Area Features Light Floors, Large Windows, & Ample Natural Light. The Chef's Kitchen Is Equipped W/ Brand New Stainless Steel Appliances, Caesar Stone Countertops, & Plenty Of Cabinet Space. The Bedrooms Are Generously Sized & Come W/ Large Closets For Ample Storage. Additional Features Include Central Air Conditioning & Heating, In-Unit Laundry, & On-Site Rear Parking. This Home Is Perfect For Those Seeking A Comfortable & Contemporary Living Space In A Convenient Location.
Location
Province ON
County Toronto
Area Annex
Rooms
Family Room No
Basement None
Kitchen 1
Interior
Interior Features Built-In Oven, Carpet Free, Countertop Range
Heating Yes
Cooling Central Air
Fireplace No
Heat Source Gas
Exterior
Garage Private
Garage Spaces 1.0
Pool None
Waterfront No
Roof Type Asphalt Shingle
Parking Type None
Total Parking Spaces 1
Building
Unit Features Public Transit
Foundation Unknown
Listed by CHESTNUT PARK REAL ESTATE LIMITED





