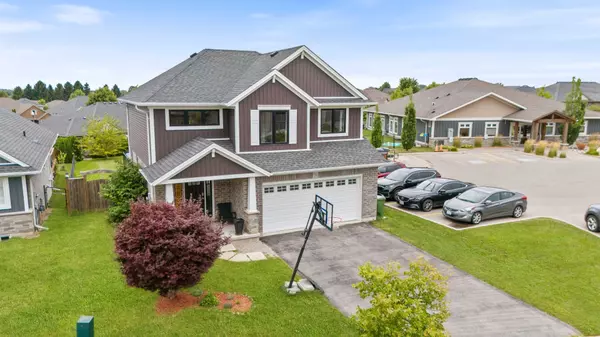REQUEST A TOUR If you would like to see this home without being there in person, select the "Virtual Tour" option and your agent will contact you to discuss available opportunities.
In-PersonVirtual Tour

$ 759,900
Est. payment /mo
Price Dropped by $10K
204 PEACHTREE BLVD E St. Thomas, ON N5R 0E3
4 Beds
4 Baths
UPDATED:
10/18/2024 12:57 PM
Key Details
Property Type Single Family Home
Sub Type Detached
Listing Status Active
Purchase Type For Sale
Approx. Sqft 2000-2500
MLS Listing ID X9360590
Style 2-Storey
Bedrooms 4
Annual Tax Amount $4,908
Tax Year 2024
Property Description
Exquisite 2-storey detached home with an open-concept layout featuring a grand 2-storey foyer. The main floor includes a dining room with sliding doors to the deck, a kitchen with a walk-in pantry, island seating, sink, and storage, and a living room with a vaulted ceiling and hardwood floors. There's also a convenient laundry/mudroom with entry to the garage. Upstairs, you'll find 4 spacious bedrooms, including a master suite with a luxurious 5-piece ensuite and walk-in closet, along with a 4-piece bathroom. The fully finished lower level offers a fifth bedroom, a rec room, and a 3-piece bathroom. Nestled on a large lot next to an early childhood learning centre and close to Applewood Park, this home boasts a fully fenced, landscaped yard with a deck featuring elegant glass panels and a 30' above-ground pool for summer enjoyment. Book your showings today!
Location
Province ON
County Elgin
Area Se
Rooms
Family Room Yes
Basement Finished, Full
Kitchen 1
Separate Den/Office 1
Interior
Interior Features Ventilation System, Sump Pump
Cooling Central Air
Fireplace No
Heat Source Gas
Exterior
Exterior Feature Porch, Patio
Garage Private Double
Garage Spaces 2.0
Pool Above Ground
Waterfront No
Roof Type Asphalt Shingle
Parking Type Attached
Total Parking Spaces 4
Building
Foundation Poured Concrete
Listed by STREETCITY REALTY INC.





