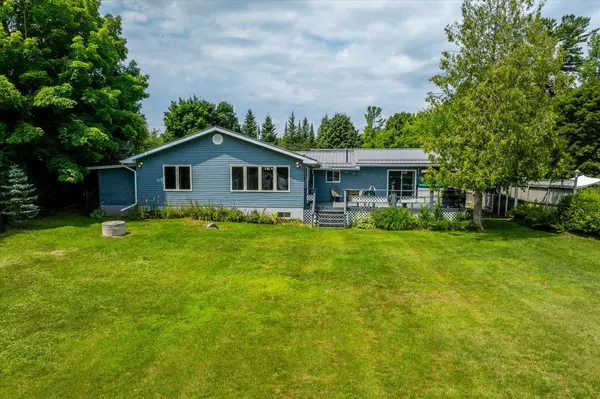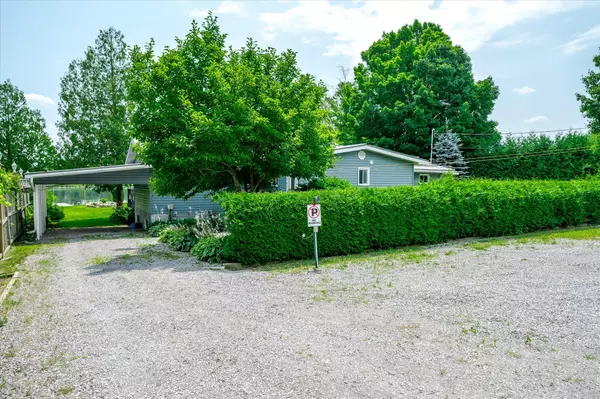
1055 Primrose LN Smith-ennismore-lakefield, ON K9J 6X5
3 Beds
3 Baths
0.5 Acres Lot
UPDATED:
11/01/2024 11:49 AM
Key Details
Property Type Single Family Home
Sub Type Detached
Listing Status Active Under Contract
Purchase Type For Sale
Approx. Sqft 1500-2000
MLS Listing ID X9230003
Style Bungalow
Bedrooms 3
Annual Tax Amount $3,332
Tax Year 2023
Lot Size 0.500 Acres
Property Description
Location
Province ON
County Peterborough
Area Rural Smith-Ennismore-Lakefield
Rooms
Family Room Yes
Basement Crawl Space
Kitchen 1
Interior
Interior Features Water Heater Owned, Water Softener
Cooling Central Air
Fireplace No
Heat Source Gas
Exterior
Garage Private
Garage Spaces 6.0
Pool None
Waterfront Yes
Waterfront Description Direct
Roof Type Metal
Parking Type Detached
Total Parking Spaces 10
Building
Unit Features Cul de Sac/Dead End,Level,River/Stream,Waterfront
Foundation Concrete Block
New Construction false





