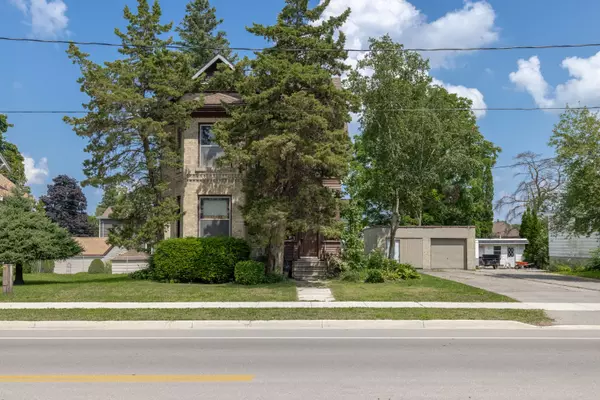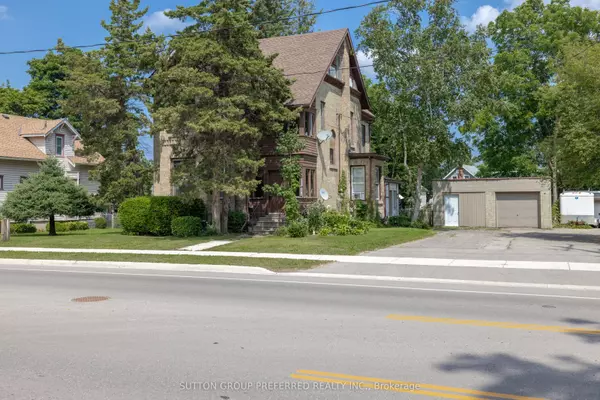REQUEST A TOUR If you would like to see this home without being there in person, select the "Virtual Tour" option and your agent will contact you to discuss available opportunities.
In-PersonVirtual Tour

$ 629,000
Est. payment /mo
Active
176 Huron ST Woodstock, ON N4S 6Z8
5 Beds
2 Baths
UPDATED:
09/17/2024 01:57 PM
Key Details
Property Type Multi-Family
Sub Type Duplex
Listing Status Active
Purchase Type For Sale
Approx. Sqft 2000-2500
MLS Listing ID X9051763
Style 2 1/2 Storey
Bedrooms 5
Annual Tax Amount $3,750
Tax Year 2024
Property Description
Majestic 2.5 storey yellow brick century home (2370 sqft) close to most amenities! Tenants pay gas and hydro. Owner pays water. Rear main $1,500 month per month, upper front $1,020 month per month. 2 boilers installed 2021, updated electrical 2009, 2 owned gas water heaters, shingles 2012, garage roof 2019, main floor windows 2020. Laundry in each unit. Tenants share basement with separate entrances for each. Tenants willing to stay on. Unit A = rear main floor, 2 bedroom, 1 bathroom, 1 washer, 1 dryer, 1 fridge, 1 stove. Unit B = upper front + 3rd floor, 3 bedroom, 1 bathroom, 1 fridge, 1 stove. Showings by appointment - Wednesdays 1-7pm and Saturdays 1-7pm ONLY. Expenses: Property Taxes - $3750.82; Water/Sewer Expense - $925.00; Insurance Expense - $2522.00. Income: Rental Income - $30,240.00; NET INCOME - $23,967.00. Financial information is projected, for year ending 2023. Units occupied = 2. Under contract monthly costs = 0.
Location
Province ON
County Oxford
Rooms
Family Room No
Basement Full, Unfinished
Kitchen 2
Interior
Interior Features Separate Heating Controls, Separate Hydro Meter
Cooling None
Fireplace No
Heat Source Gas
Exterior
Garage Private Double
Garage Spaces 6.0
Pool None
Waterfront No
Roof Type Asphalt Shingle
Parking Type Detached
Total Parking Spaces 7
Building
Unit Features Public Transit,School
Foundation Poured Concrete
Listed by SUTTON GROUP PREFERRED REALTY INC.





