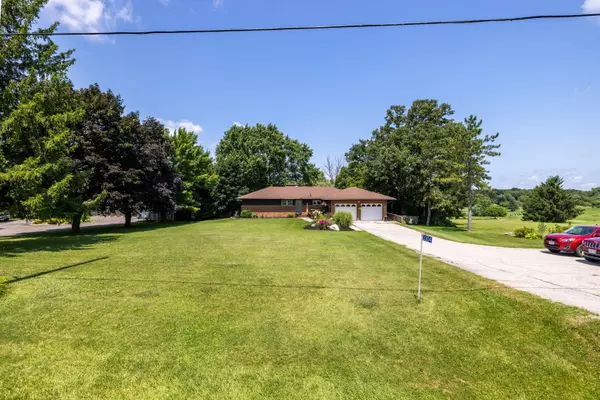
3304 Hamilton RD Thames Centre, ON N0L 1G5
3 Beds
0.5 Acres Lot
UPDATED:
08/12/2024 03:05 PM
Key Details
Property Type Single Family Home
Listing Status Active
Purchase Type For Sale
Approx. Sqft 1500-2000
MLS Listing ID X9039513
Style Bungalow
Bedrooms 3
Annual Tax Amount $3,865
Tax Year 2023
Lot Size 0.500 Acres
Property Description
Location
Province ON
County Middlesex
Area Dorchester
Rooms
Family Room Yes
Basement Full, Partially Finished
Kitchen 1
Interior
Interior Features Auto Garage Door Remote, In-Law Capability, Separate Heating Controls, Upgraded Insulation, Water Heater Owned, Water Purifier, Water Treatment
Cooling Wall Unit(s)
Fireplaces Type Living Room, Fireplace Insert, Rec Room
Fireplace Yes
Heat Source Gas
Exterior
Exterior Feature Deck, Hot Tub, Landscaped, Patio, Fishing, Landscape Lighting, Porch
Garage Private Double
Garage Spaces 8.0
Pool None
Waterfront Yes
Waterfront Description Indirect
View Garden, Golf Course, Creek/Stream, River, Trees/Woods
Roof Type Fibreglass Shingle
Topography Waterway,Wetlands,Wooded/Treed
Parking Type Attached
Total Parking Spaces 10
Building
Unit Features Golf,River/Stream,School,School Bus Route
Foundation Concrete
Others
Security Features Carbon Monoxide Detectors,Smoke Detector





